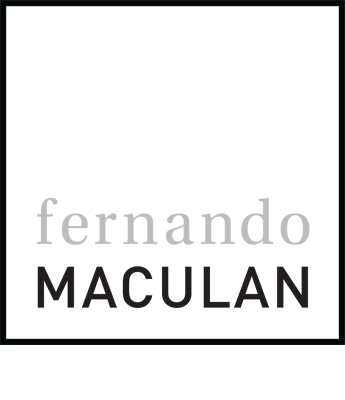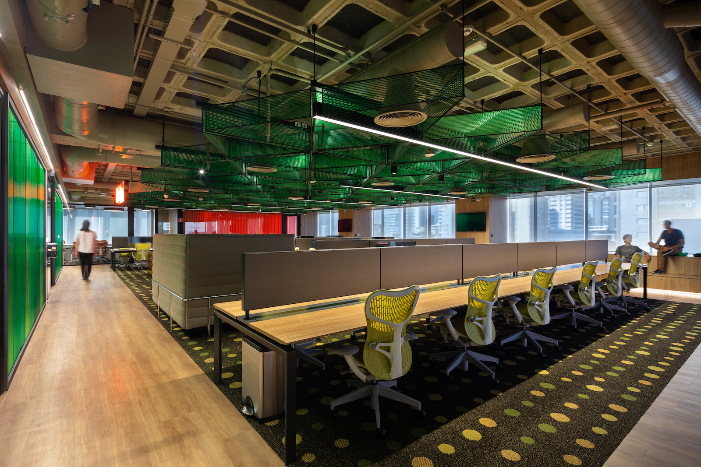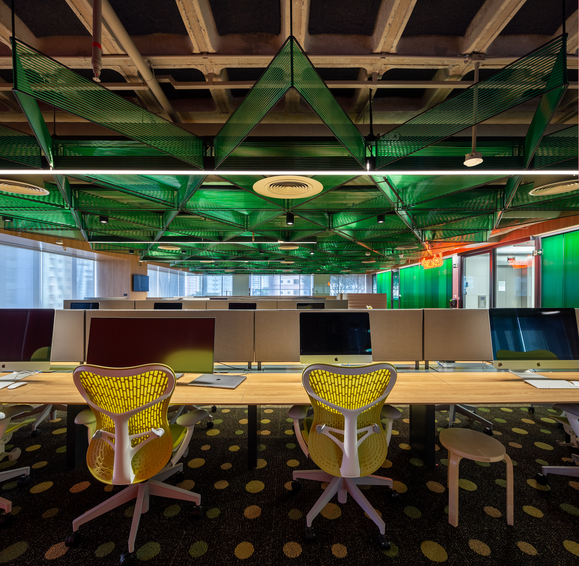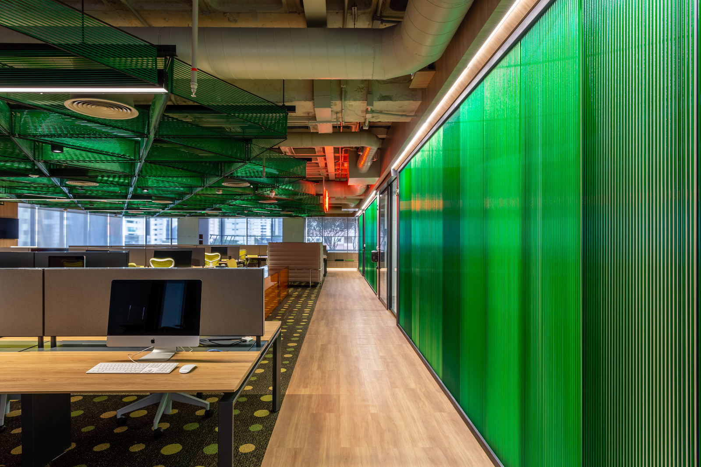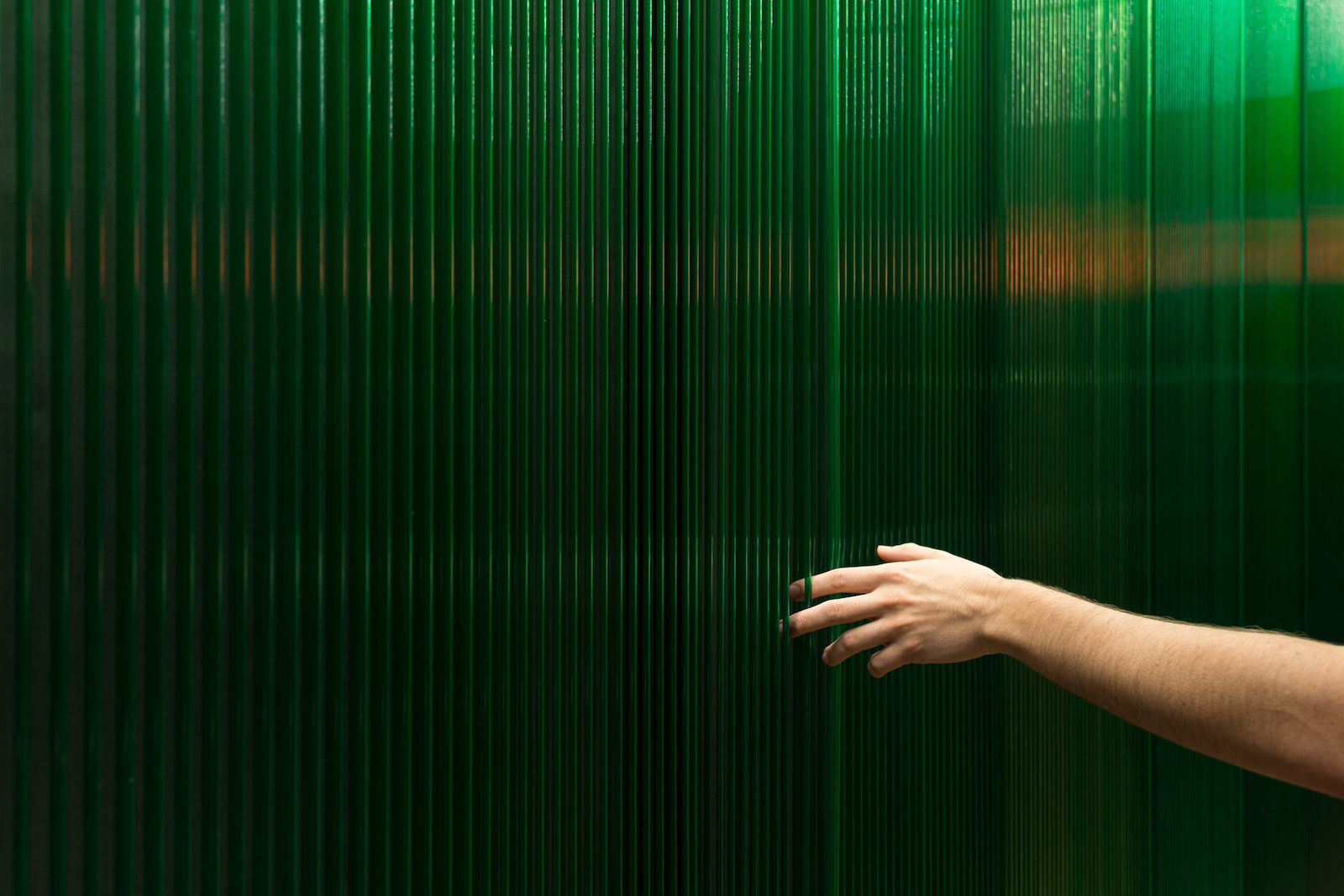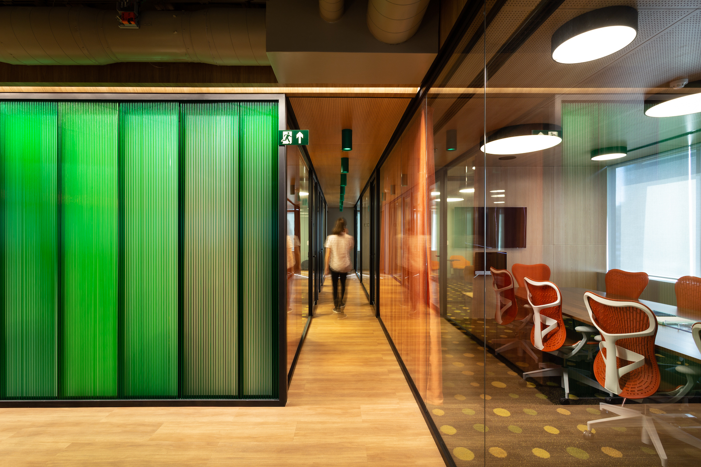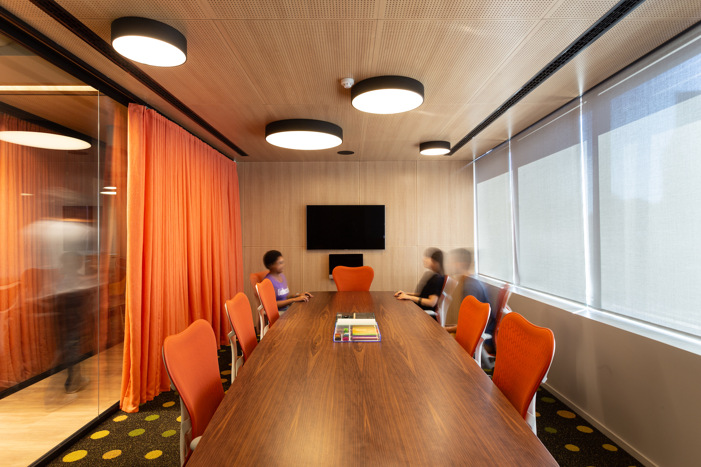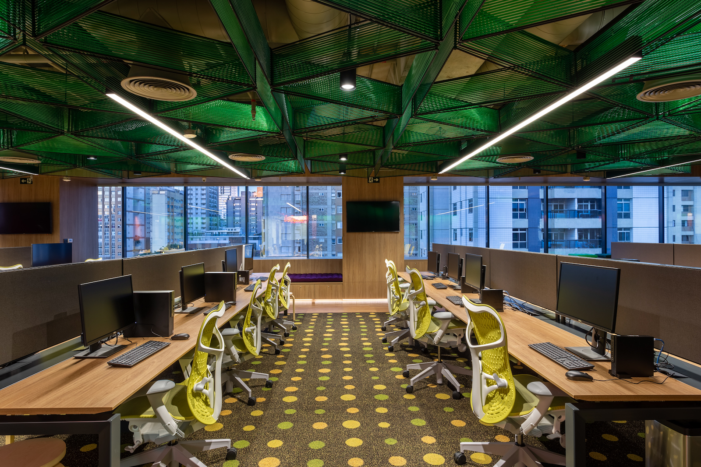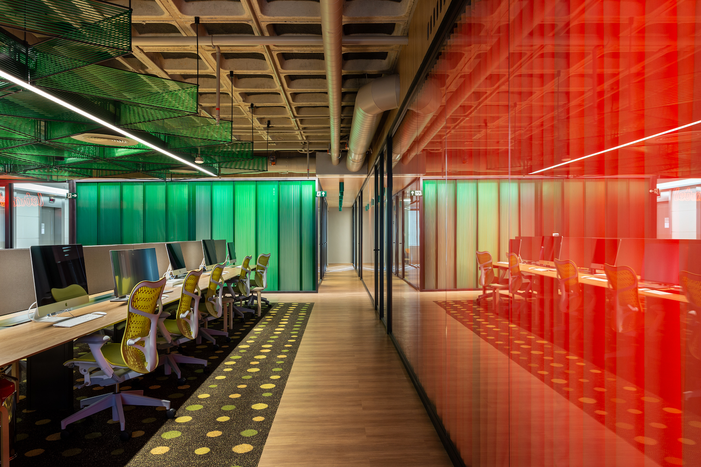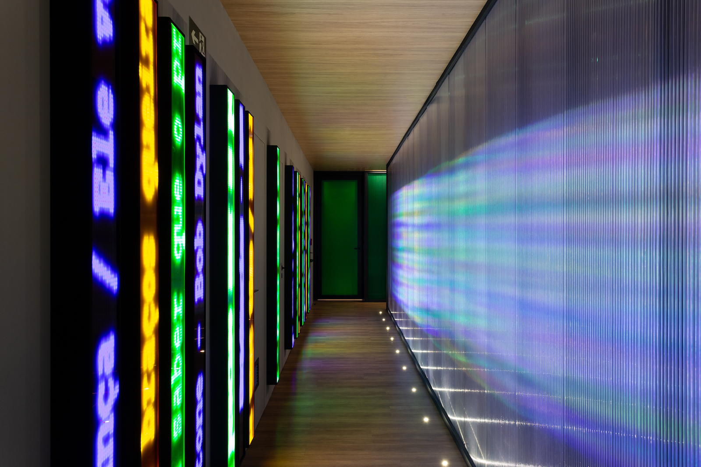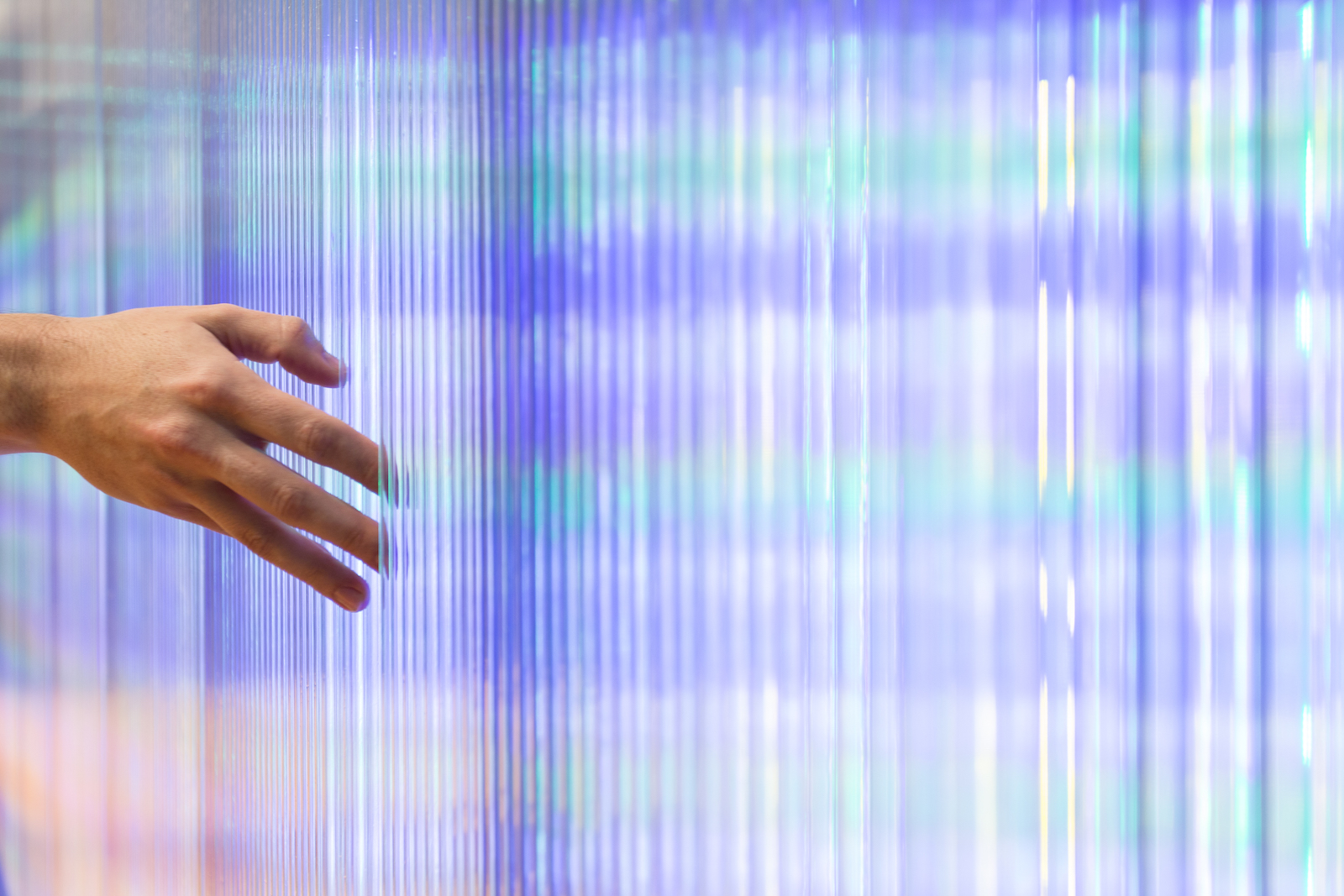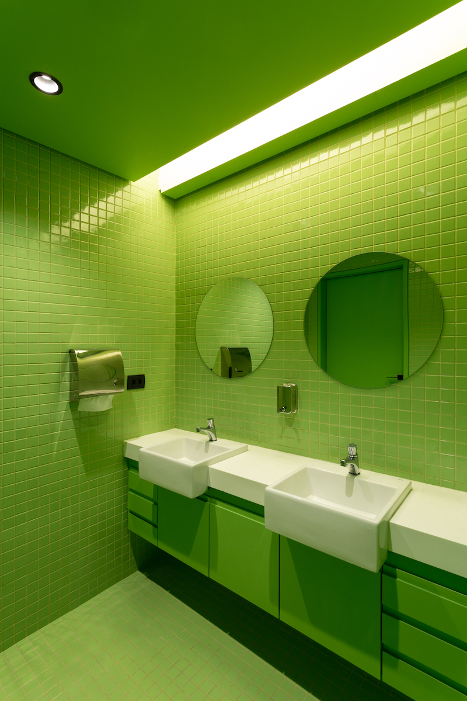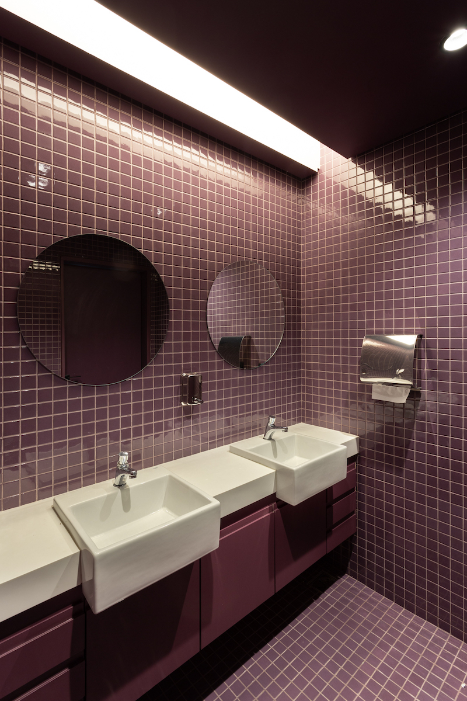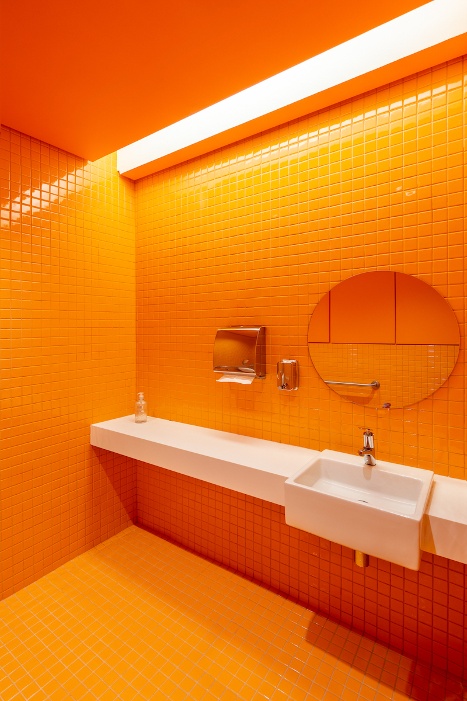Letras Headquarters in Belo Horizonte
Architecture: MACh Arquitetos
Fernando Maculan, Joana Magalhães, Mariza Machado Coelho
Architecture collaborators: Ricardo Lobato, Pablo Gonzales, Jessica Passos, Marcos Sales
Lighting Design: Atiaîa Lighting Design - Mariana Novaes
Automation: ESENSE Automação
Acoustics: WSDG
MEP: PROJELET
Project and construction management: Ricardo Saliba
Construction: UNI
Suppliers: Jeová Xavier and family (PVC hose pipes), Ambi Brasil (wooden acoustic panels), O/M and Omega Light (lighting features), Securit (working furniture), Beatriz Maranhão (VITRA furniture), Interface (carpet e vinyl floor)
Photos: Gabriel Castro
More than 30Km of flexible PVC hosepipes, hand-braided by a family of local artisans, set the tone for Letras, an IT office responsible for the most accessed lyrics site in Brazil. The site has a collection of 2.5 million songs and, each month, receives more than 90 million visits by different people.
Letras is part of a group of companies under the umbrella of Studio Sol, sharing the musical universe with Cifra Club - Brazil's biggest music teaching site - and Palco MP3, which is the most downloaded music APP in the history of Google Play, with more than 100 million downloads.
Letras office is located in Belo Horizonte, capital of Minas Gerais state. The city has established itself as an important IT hub, housing a powerful community of startups, known as San Pedro Valley, and one of the few Google engineering offices in the world where the codes of its search engine are being developed through the last ten years.
Sede do Letras em Belo Horizonte
Arquitetura: MACh Arquitetos
Arquitetos responsáveis: Fernando Maculan, Joana Magalhães, Mariza Machado Coelho
Colaboradores de arquitetura: Ricardo Lobato, Pablo Gonzales, Jessica Passos, Marcos Sales
Iluminação: Atiaîa Lighting Design - Mariana Novaes
Automação: ESENSE Automação
Acústica: WSDG
Instalações Prediais e PCIP: PROJELET
Gestão de Projetos e Obra: Ricardo Saliba
Construção: UNI
Fornecedores: Jeová Xavier e Família (trança de mangueirinhas de PVC), Ambi Brasil (painéis acústicos de madeira), O/M e Omega Light (iluminação), Securit (mesas de trabalho), Beatriz Maranhão (mobiliário VITRA), Interface (carpete e piso vinílico)
Fotografias: Gabriel Castro
Mais de 30Km de mangueirinhas de PVC, trançadas manualmente por uma família de artesãos locais, dão o tom do escritório de tecnologia Letras, responsável pelo site de letras de músicas mais acessado do Brasil, o letras.mus.br. O site conta com um acervo de 2.5 milhões de músicas e, a cada mês, recebe mais de 90 milhões de visitas por pessoas diferentes.
O Letras faz parte de um grupo de empresas sob o guarda-chuva do Studio Sol, compartilhando a vertente musical com o Cifra Club – maior site de ensino de música do Brasil -, e o Palco MP3, que é o APP de música mais baixado em toda a história do Google Play, com mais de 100 milhões de downloads.
O novo escritório do Letras está em Belo Horizonte. A capital mineira tem se consolidado como um importante pólo de tecnologia da informação e conta, por exemplo, com uma potente comunidade de startups (San Pedro Valley) e com a presença de um dos poucos escritórios de engenharia mundiais da Google onde são desenvolvidos os códigos de sua ferramenta de busca.
ARCHITECTURE, COLOR AND MATERIAL CONCEPT
The star is the symbol that shapes Letras’ logo, and was the starting point for a series of studies and prototypes for the elements of the ceiling, up to the final composition of triangles. In addition to the geometric reference, the briefing contained a certain ambiguity regarding ambiences: sophisticated but fun; organized but free; mature but light and colorful.
The architecture design integrates the three colors of Letras’ visual communication palette - green, orange and purple, giving priority to the use of many shades of green as a chromatic continuity to the gardens present throughout the south face of the office, which is a unique situation among the building's standard pavements.
Two materials, one as a counterpoint to the other, contribute directly to the spatiality and the different ambiences of the office: the wooden panels, used in enclosed spaces; and the PVC hosepipes, for ceiling and partitions within the working and decompression areas. In both cases, the choice of material is integrated into the acoustic treatment solution.
CONCEITO ARQUITETÔNICO, CROMÁTICO E MATERIAIS
A estrela é o símbolo que compõe o logotipo do Letras, e foi o ponto de partida para uma série de estudos e protótipos para os elementos do forro, até que se chegasse à composição final de triângulos, cheios e vazados. Além da referência geométrica, o briefing sugeria certa ambiguidade em relação às ambiências: sofisticada e divertida; despojada e organizada; madura, mas ao mesmo tempo colorida e leve.
O projeto de arquitetura integra as três cores da paleta da comunicação visual do Letras - verde, laranja e roxo, dando prioridade ao uso de vários tons de verde como uma continuidade cromática em relação aos jardins presentes em toda a face sul do escritório, e que é uma situação única entre os pavimentos-tipo do edifício.
Dois materiais, um como contraponto ao outro, contribuem diretamente para a espacialidade e as diferentes ambiências do escritório: a madeira em painéis lisos, utilizada nos espaços fechados; as mangueirinhas de PVC, como forros e divisórias nas áreas de trabalho e de descompressão. Nos dois casos, a escolha do material é integrada à solução de tratamento acústico.
SPATIAL ORGANIZATION
The office occupies an area of approximately 500m² around the central core of a corporate building, in three wings that successively house administrative spaces and meeting rooms, more compartmentalized and with a higher level of privacy control; workstations, informal meetings and reception, to the center; and the food and beverages and decompression spaces, which have the garden terrace as a natural extension, and to where a new access (previously non-existent) was created.
The architectural design privileges transparency and visual continuity, which are part of the company culture as a motivating factor for the communication between its nearly 60 employees.
All solutions employed – architecture, engineering, and technology - were designed to associate user comfort with the functionality of space and the saving of resources and energy.
ORGANIZAÇÃO ESPACIAL
O escritório ocupa uma área de aproximadamente 500m2 em torno do núcleo central de um edifício corporativo, em três alas que abrigam, sucessivamente: os espaços administrativos e salas de reuniões, mais compartimentados e com maior nível de controle de privacidade; as estações de trabalho, reuniões informais e recepção, ao centro; e os espaços de alimentação e descompressão, que tem como extensão natural o terraço-jardim, para o qual foi criado o acesso, antes inexistente.
O projeto arquitetônico privilegia a transparência e a continuidade visual, que fazem parte da cultura da empresa guarda-chuva como fator de motivação do encontro e da comunicação entre seus quase 60 colaboradores. Todas as soluções empregadas – de arquitetura e engenharia / tecnologia – foram pensadas para associar o conforto do usuário à funcionalidade do espaço e à economia de recursos e energia.
INTEGRATION OF ARCHITECTURE AND LIGHTING
In the office repertoire, which includes music, constellations, graphic patterns and typography, an atmosphere of freedom, cheerful and welcoming was worked through the interaction between light and materials proposed by the lighting design, always integrated with architecture and natural light. The colors of the brand are present in architecture and interior design, and, in addition to the tactile materials, are highlighted in the various office spaces, in order to enhance a viso-spatial and kinesthetic experience.
Following the spirit of transparency and visual continuity, the spatiality of the collective work area was worked through the highlight of the PVC hosepipes panel and the ceiling with triangle modules, thus favoring the reading of space through peripheral vision. In the first element, the grazing light on its vertical surface evidences the different shades of green, the transparency and the texture of the PVC hosepipes. In the ceiling, the linear fixture with recessed diffuser is integrated between the triangular modules, and led profiles highlight the design and material of some modules through indirect lighting, creating an irregular texture of light and shadow, as well as coloring the concrete ribbed slab and infrastructure installation. The neon orange sign contrasts with the green ceiling and welcomes the visitors.
The smaller administrative and meeting spaces receive general and homogeneous lighting through luminous and diffuser disks (luminaires) of various sizes, distributed in a playful way on the wooden acoustic ceiling. The decompression area received one of the highlights of the project: an installation of luminous signs that share with the team the titles and lyrics of the most accessed songs of the different musical genres hosted by the site, creating dynamic light, text and color effects in the crystal PCV hosepipes panel that serves as the backdrop for the kitchen and game area.
The process of designing Letras was quite rich, with constant exchanges between design teams, project management and the client. Several mockups were made in order to help with the definition of the ceiling modules’ constructive systems and their support structure, as well as for the final choice of aesthetic and technical characteristics of the lighting solutions adopted (power, luminous flux, color temperature, CRI, comfort), including tests of light for confirmation of the proposals, which included the indirect light modules of the ceiling and their effects, the workspace fixtures that presented greater visual comfort (hence the choice of linear profile with recessed diffuser). The luminous signs installation received layers of colored (colors from Letras’ logo color palette) and translucent acrylic for filtering the light and correcting of the cooler color temperature of the LEDs originally displayed in the panel.
INTEGRAÇÃO DE ARQUITETURA E ILUMINAÇÃO
No universo do Letras, que inclui música, constelações, padrões gráficos e tipografia, uma atmosfera alegre, acolhedora e de liberdade foi trabalhada através da interação entre luz e materiais proposta pelo lighting design, sempre integrado à arquitetura e à iluminação natural. As cores da marca estão presentes na arquitetura e no design de interiores, e, somadas aos materiais, táteis, são destaque nos diversos espaços do escritório, de forma a reforçar uma experiência viso-espacial e cinestésica.
Dentro do espírito de transparência e continuidade visual, a espacialidade da área de trabalho coletiva foi trabalhada através do destaque do painel de mangueirinhas e do forro, privilegiando assim a leitura do espaço através da visão periférica. No primeiro elemento, a iluminação rasante em sua superfície vertical evidencia as diferentes nuances de verde, a transparência e a textura das mangueirinhas de pvc. No forro, a iluminação linear de trabalho com difusor recuado é integrada entre os módulos triangulares, e perfis de led para iluminação indireta destacam o desenho e o material de alguns módulos, criando uma textura irregular de luz e sombra, além de colorirem a laje nervurada e suas instalações de verde e projetarem sombras das mangueiras. A placa de neon laranja contrasta com o verde do forro e dá as boas-vindas aos visitantes.
Os espaços menores, administrativos e de reunião, recebem iluminação geral e homogênea através de discos luminosos difusores de tamanhos variados distribuídos de maneira divertida no forro acústico de madeira. Já a área de descompressão recebeu um item de destaque do projeto: uma instalação de letreiros luminosos que compartilham com a equipe os títulos e as letras das músicas mais acessadas dos diferentes gêneros musicais acolhidos pelo site, criando efeitos de luz e cor dinâmicos no painel de mangueiras transparentes, que serve de pano de fundo para a área de copa e vídeo game.
O processo de projeto do Letras foi bastante rico e de muitas trocas entre as equipes de design, gerência de projetos e o cliente. Diversos mockups foram feitos para a definição dos sistemas construtivos dos módulos do forro e seu suporte, bem como a escolha final das características estéticas e técnicas da iluminação (potência, fluxo, temperatura de cor, IRC, conforto) das soluções adotadas, incluindo testes de luz para confirmação das propostas, como dos módulos de luz indireta do forro e seus efeitos, das luminárias de trabalho que apresentassem maior conforto visual (daí a escolha pelo perfil linear com difusor recuado). Os letreiros luminosos receberam camadas de acrílico colorido, nos tons da marca do Letras, e fosco para a filtragem da luz e correção da temperatura de cor mais fria dos LEDs originalmente apresentados no painel.
PLANTAS / FLOOR PLANS
PROCESSO / PROCESS
